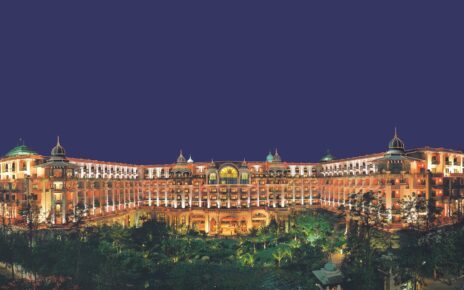Sky Palazzo Residences, a high-rise development featuring parametric architecture and a Jenga-inspired design. This unique approach ensures that every residence has a double-height living space, giving homeowners a spacious and open feel. The Jenga-inspired structure not only gives the building a bold and modern look but also enhances natural light, ventilation, and scenic views.
Each home comes with a double-height deck, providing an open-to-sky terrace for an extraordinary outdoor experience. The project also features a triple-height grand entrance lobby, offering an unmatched sense of grandeur from the moment you step in. These design elements make Sky Palazzo Residences stand out as one of the most luxurious residential projects in North India.
Sky Palazzo Residences is being constructed using M70 & M60 grade high-performance concrete in Shear walls & columns, which offers exceptional compressive strength, durability, and resistance to environmental factors. This ensures the structural longevity of the building while minimizing maintenance needs. The high-grade concrete also enhances earthquake resistance, making the structure safer for residents. To ensure superior structural integrity, the project utilizes Fe 550D TMT (Thermo-Mechanically Treated) Primary steel bars, known for their high tensile strength, ductility, and corrosion resistance. This advanced steel type provides enhanced load-bearing capacity, ensuring that the high-rise can withstand both vertical and lateral forces, including seismic loads and wind pressure.
The facade features high-performance Low-E (low emissivity) glass, which minimizes heat gain while allowing ample natural light, improving energy efficiency and reducing reliance on artificial cooling.
The use of sustainably sourced engineered wood for doors and paneling further emphasizes the project’s commitment to eco-friendly construction.
The architectural designs for Sky Palazzo Residences have been crafted by ACPL, principal architect of the project, renowned for delivering cutting-edge designs that blend innovation, aesthetics, and functionality. With extensive expertise in high-rise luxury developments, ACPL has meticulously designed the project to maximize space, enhance structural efficiency, and create a seamless balance between form and function. Their expertise ensures that Sky Palazzo is not just a residential building, but an architectural landmark that redefines premium living.
Mr. Avinash Kumar Nagpal, Senior Vice President – Projects, Trinity Infratech, shared his insights on the project’s architecture. He said, “Sky Palazzo Residences is a game-changer in luxury real estate. Our design ensures that every home has a sense of openness and sophistication. The double-height decks and the grand triple-height lobby are more than just features—they set a new standard for high-rise living. Piled Raft foundation system has been chosen for Sky Palazzo Residences to ensure superior structural performance and enhanced safety this type of Foundation combines the advantages of both piles and raft foundations. In this system, the piles provide the primary stiffness and load-bearing capacity, while the raft helps to distribute the load and prevent differential settlement, With piles extending to a depth of 30 meters and having a diameter of 1 meter, this project is all about innovation and elegance”
With state-of-the-art materials, sustainable design principles, and unmatched luxury, Sky Palazzo Residences is set to be a benchmark in modern high-rise living.




